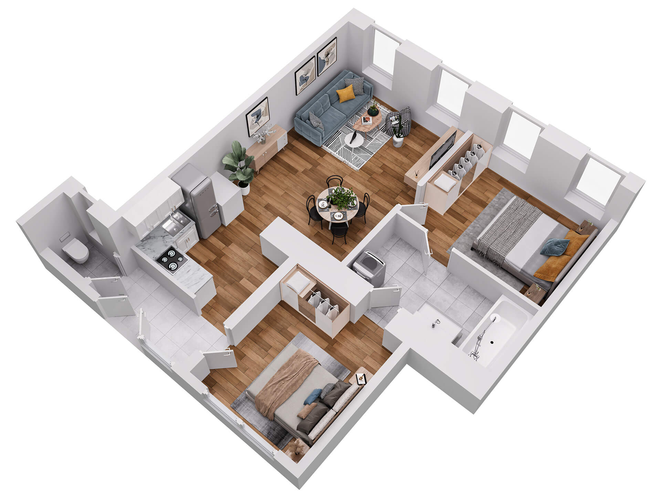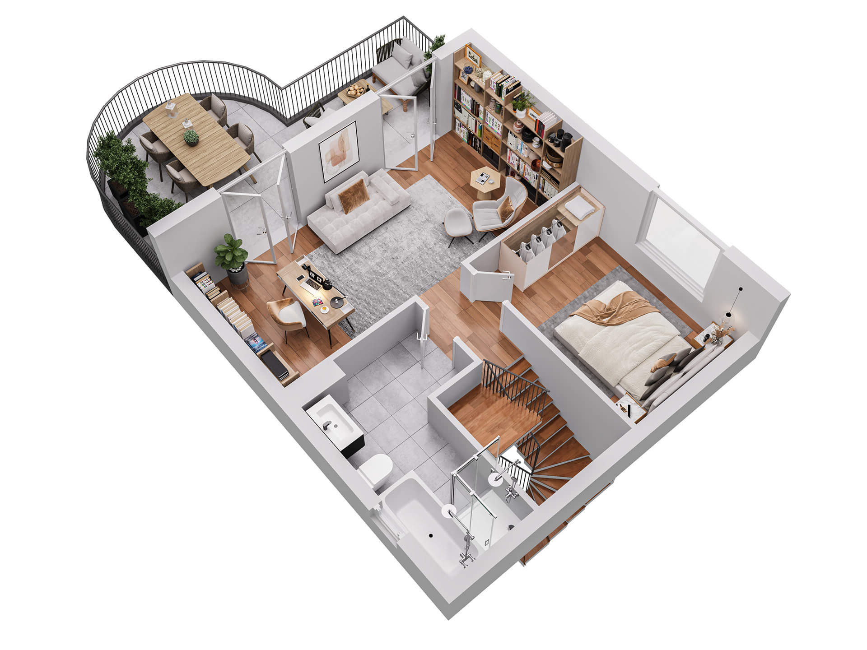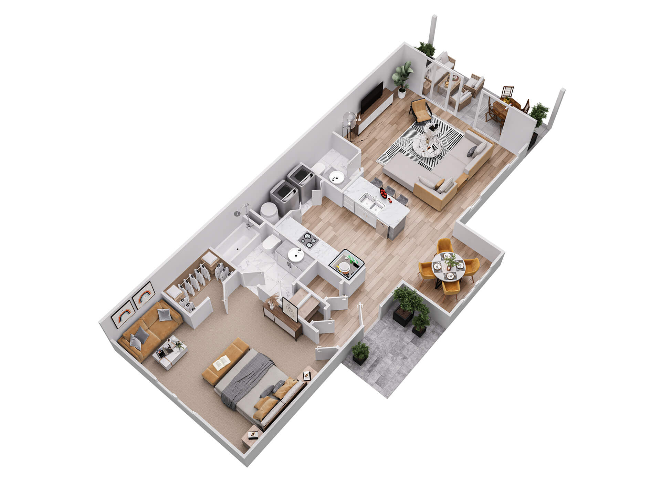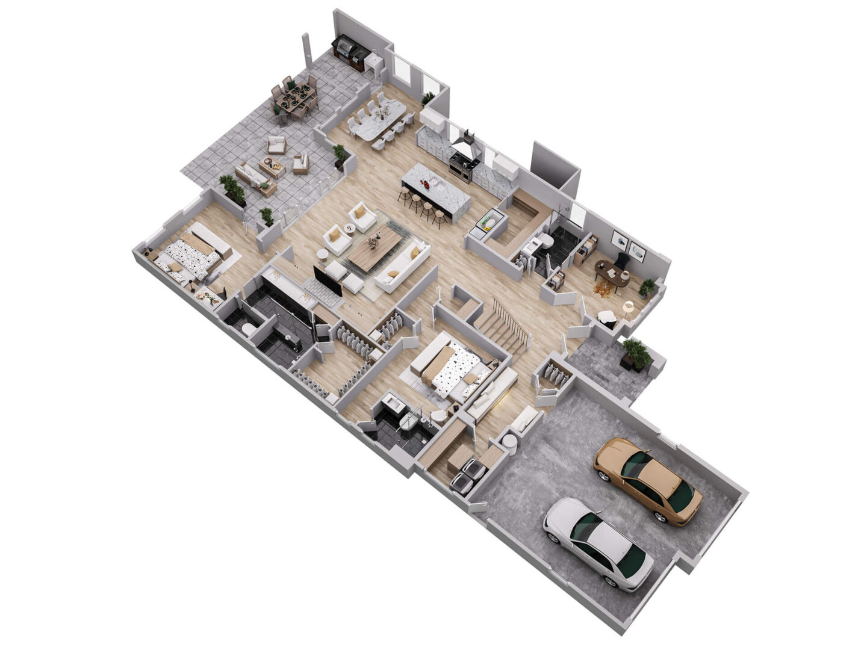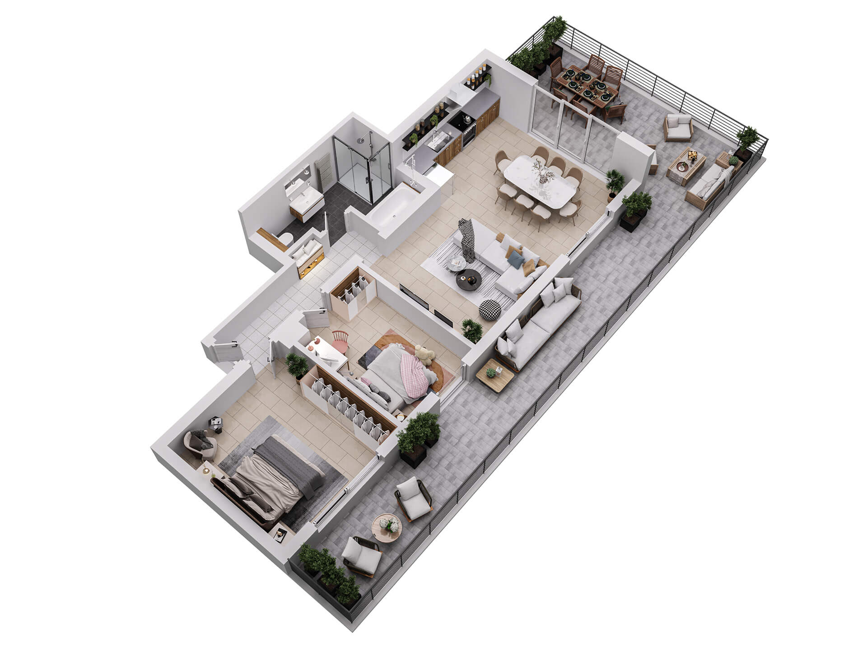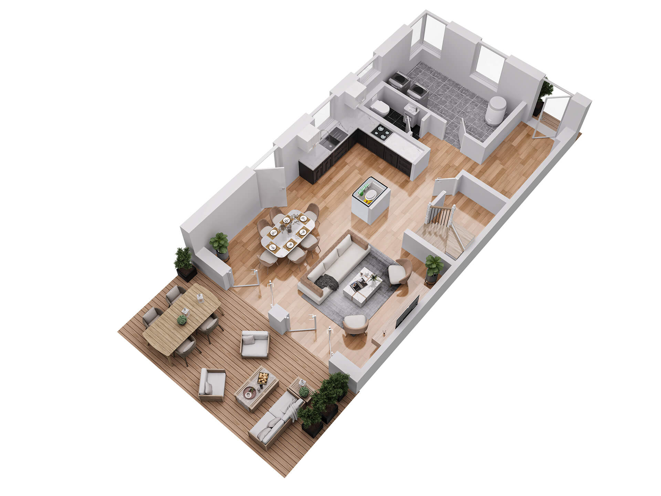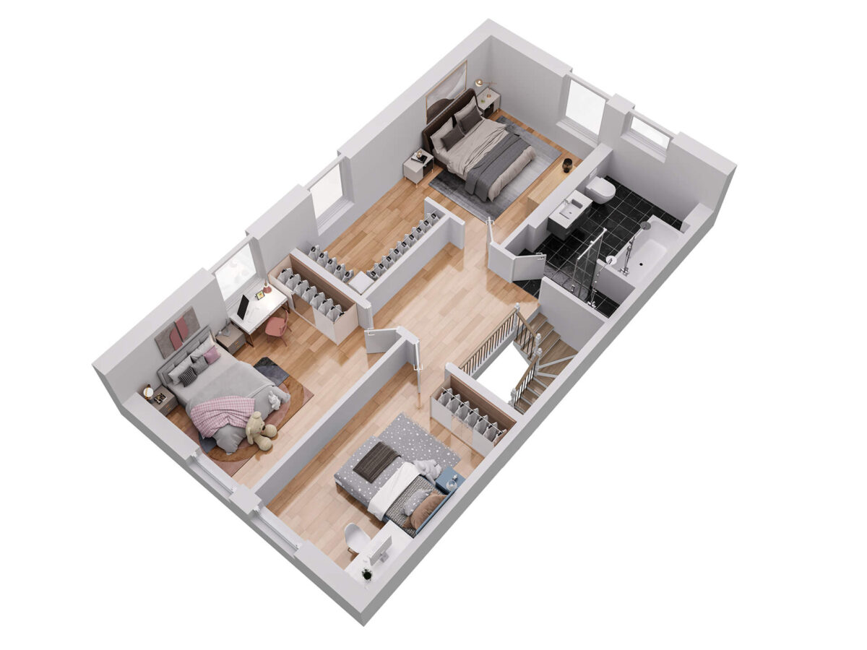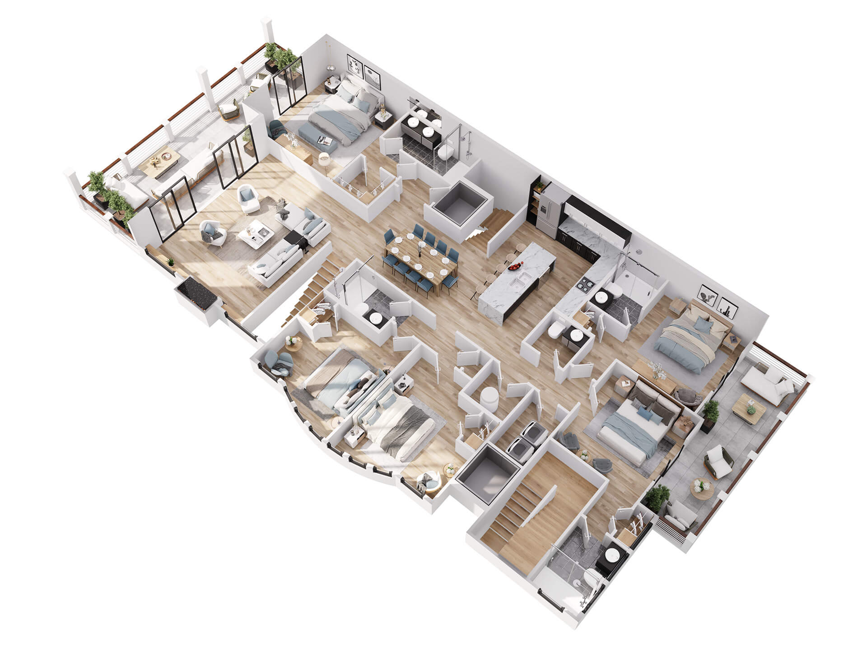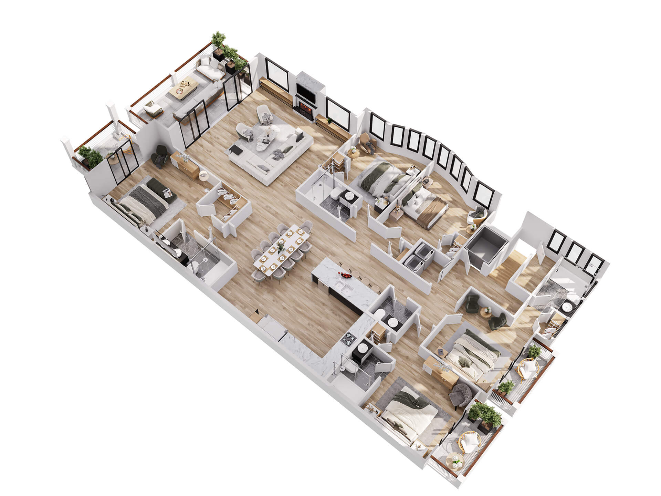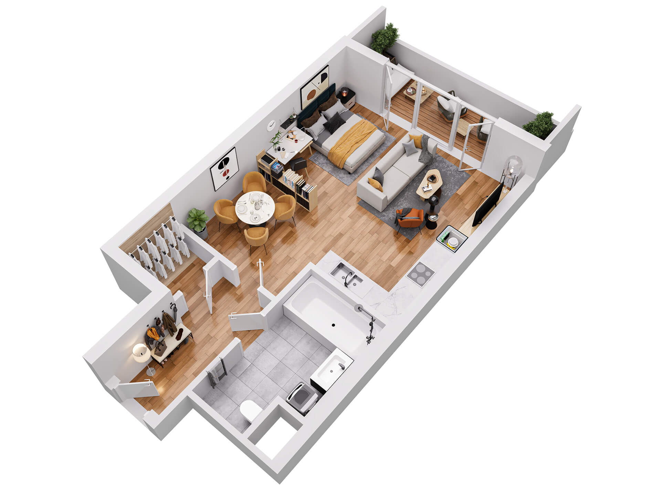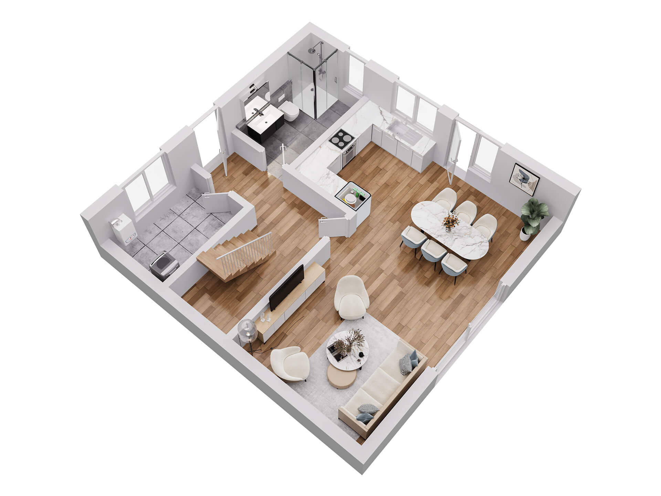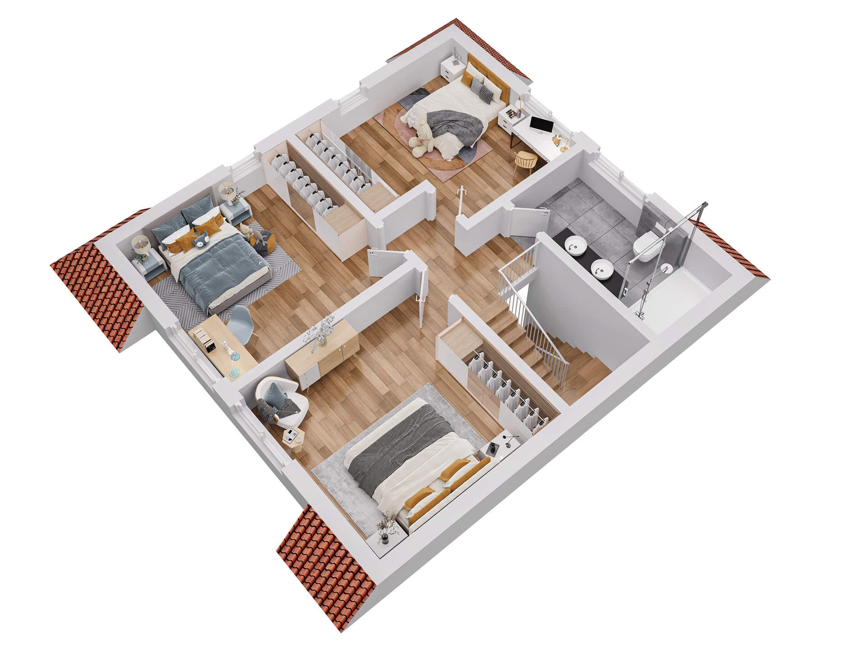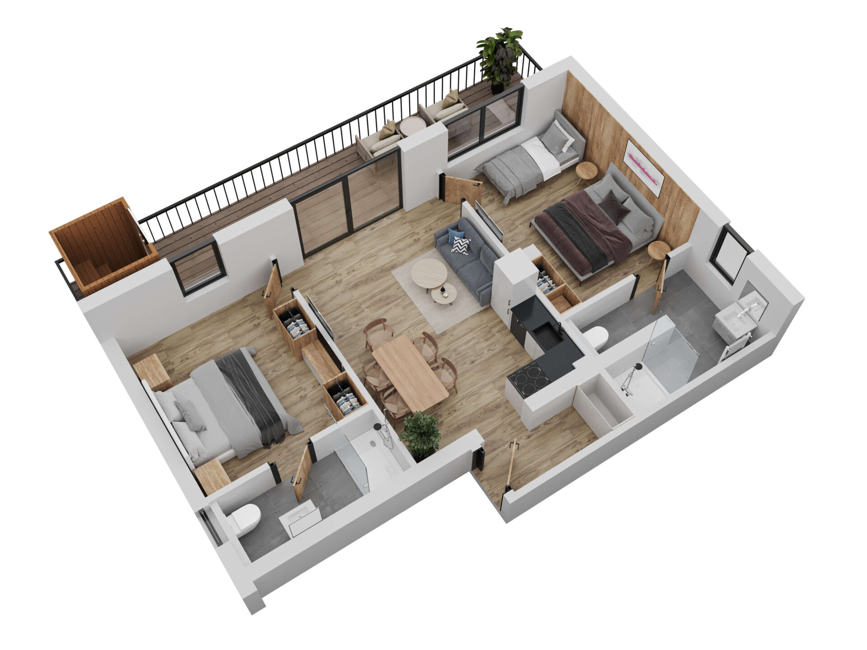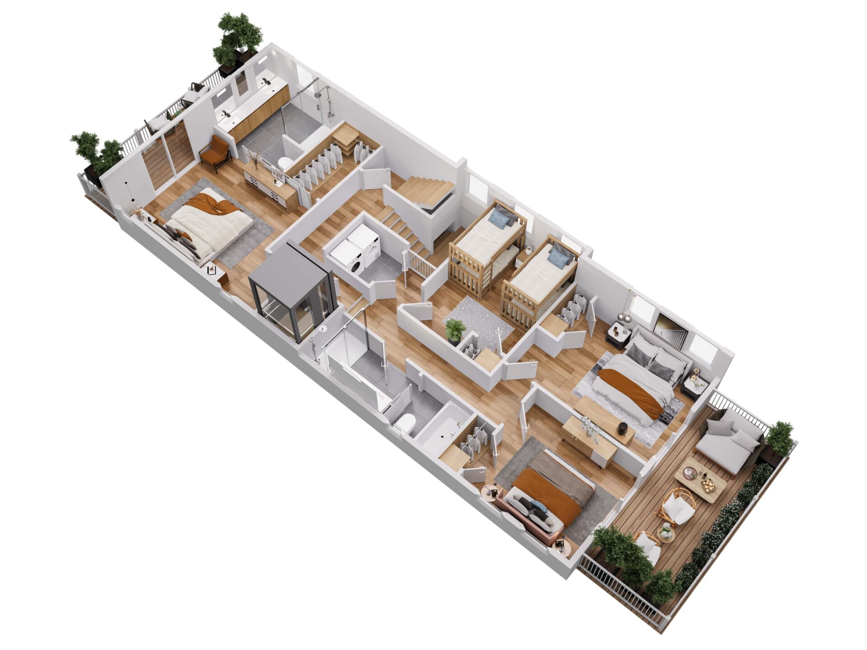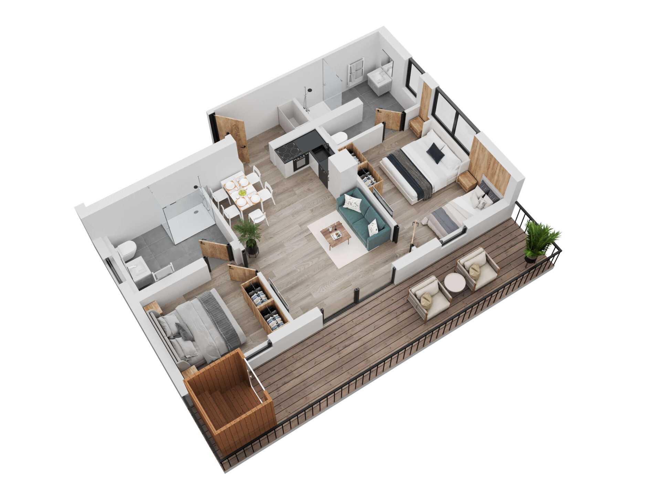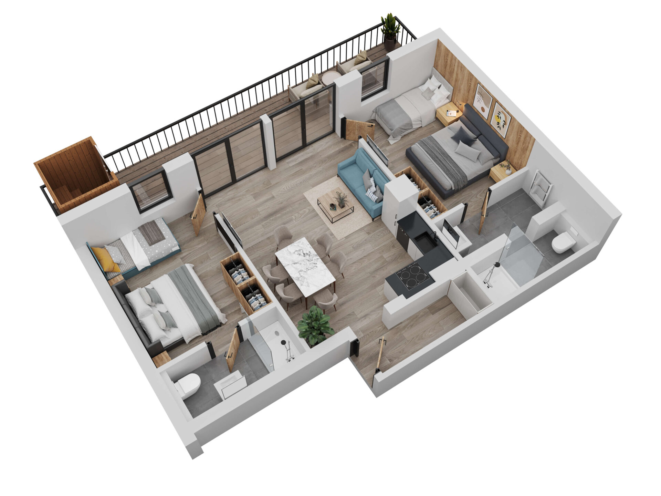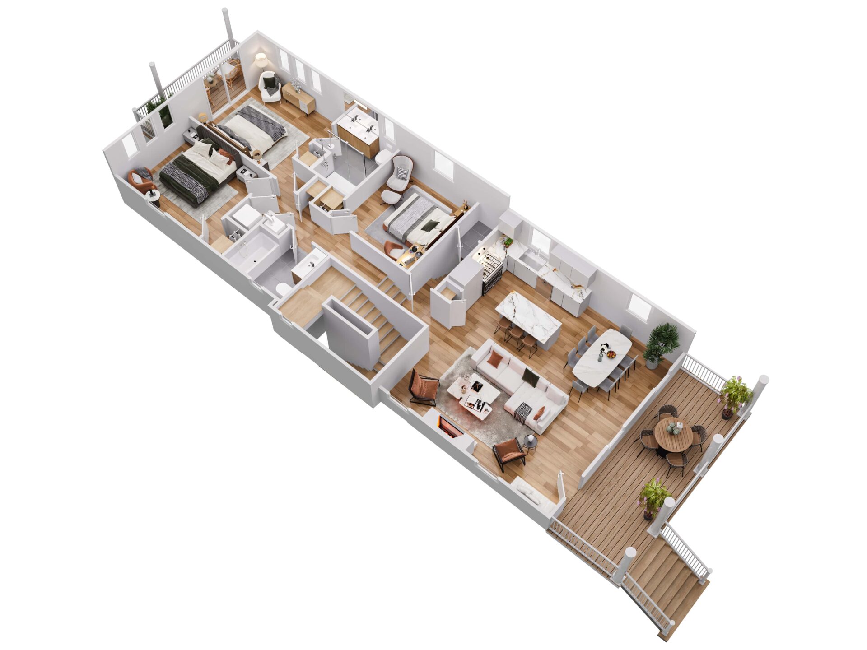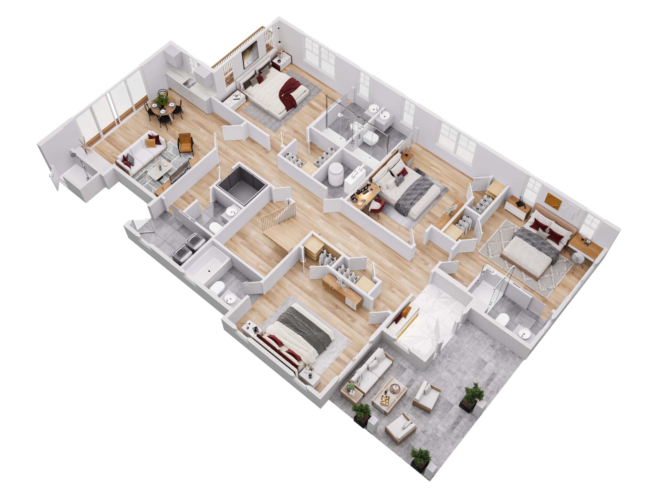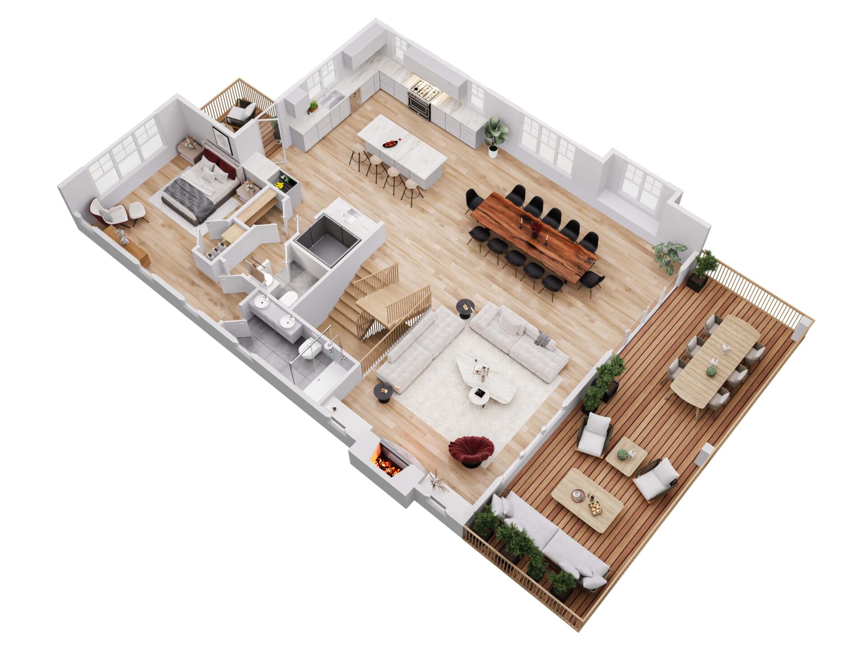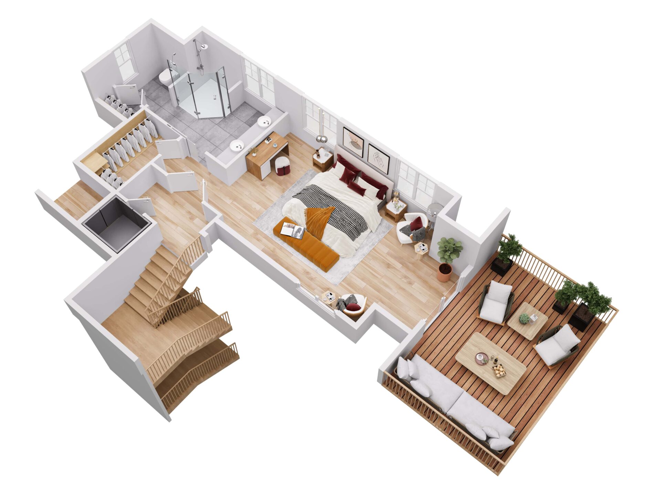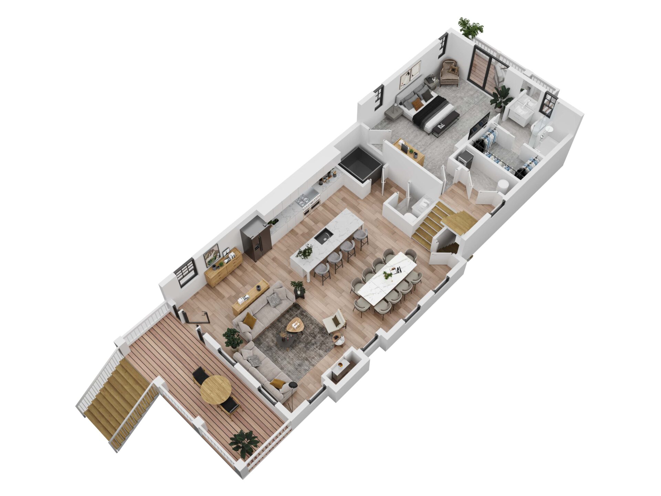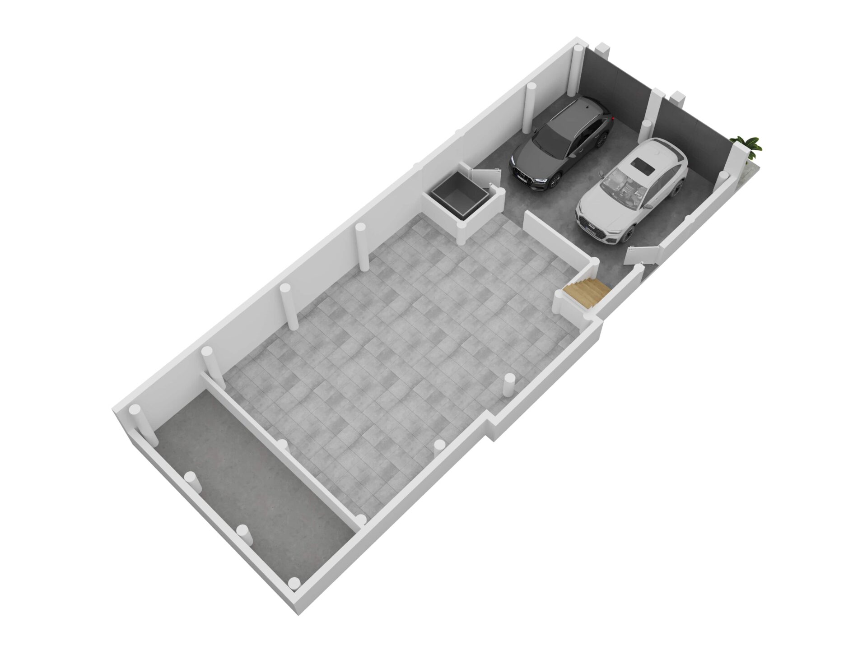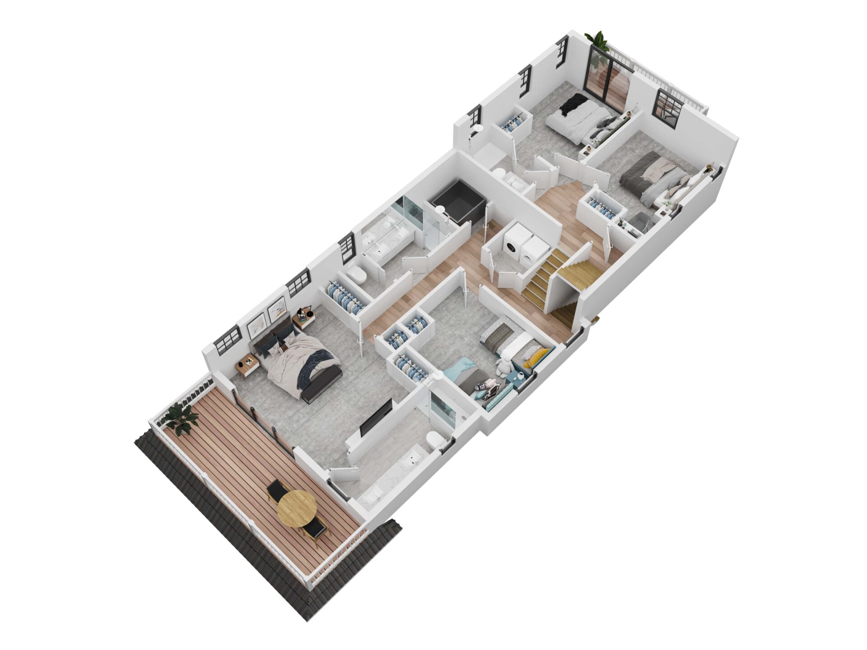3D Floor Plans
Our 3D floor plans are immersive and realistic visualizations of interior spaces that provide a detailed view of the layout and design of a property. Using advanced software and 3D modeling techniques, 3D floor plans bring architectural and interior design concepts to life in a three-dimensional format. These floor plans offer a bird’s-eye view of the space, showcasing the arrangement of rooms, furniture, and other interior elements in a visually appealing and easy-to-understand manner.
3D floor plans provide a unique and interactive way to visualize the flow and functionality of a space, helping clients to better understand the layout and potential of a property. They are a valuable tool for real estate agents and construction companies, as they enhance communication and enable potential buyers and investors to make informed decisions.
With 3D floor plans, home buyers can easily visualize and explore their future space, aiding in the decision-making process for design or investment purposes. Contact us to learn more about how our 3D floor plans can enhance your marketing efforts.

